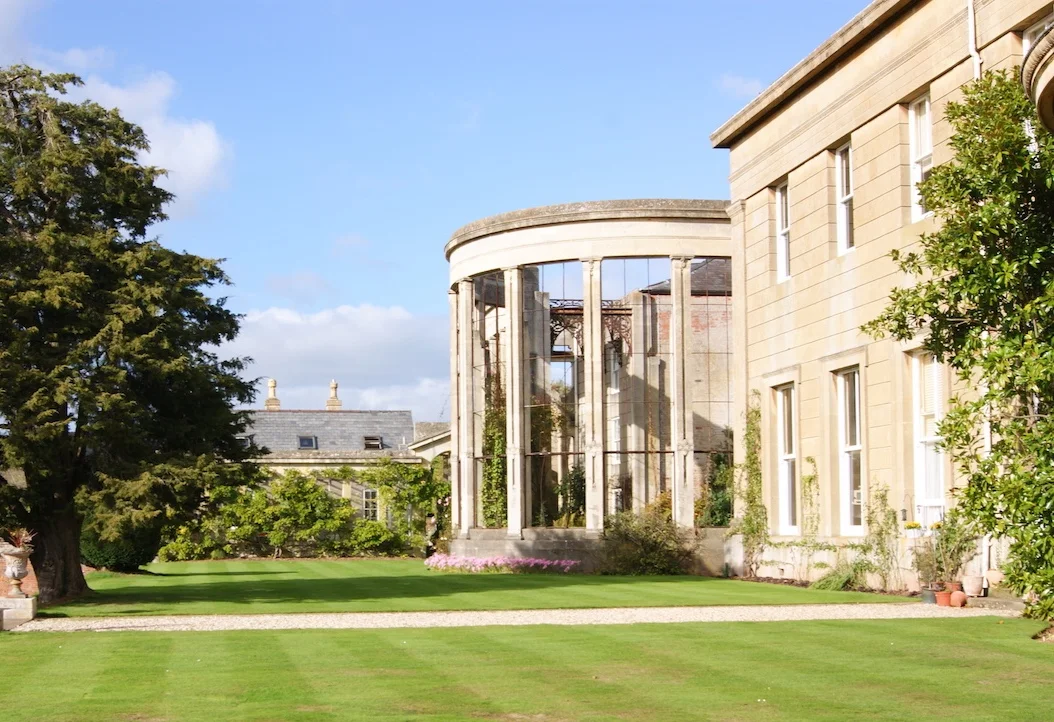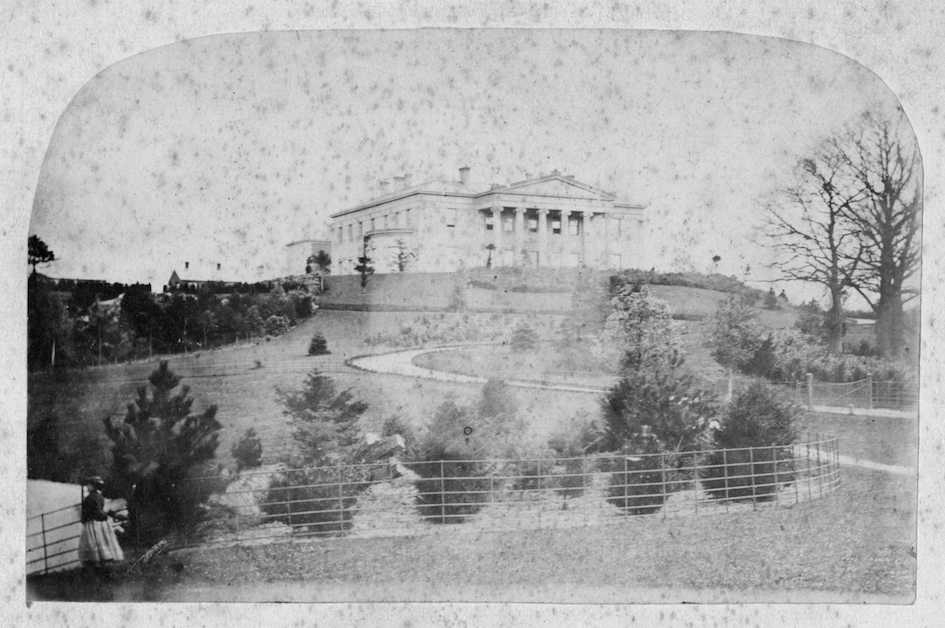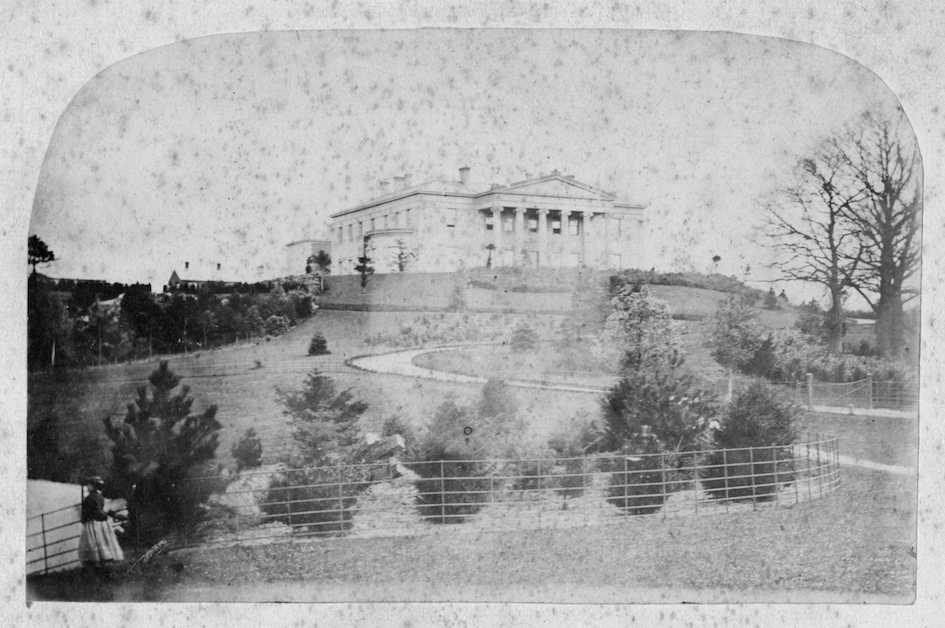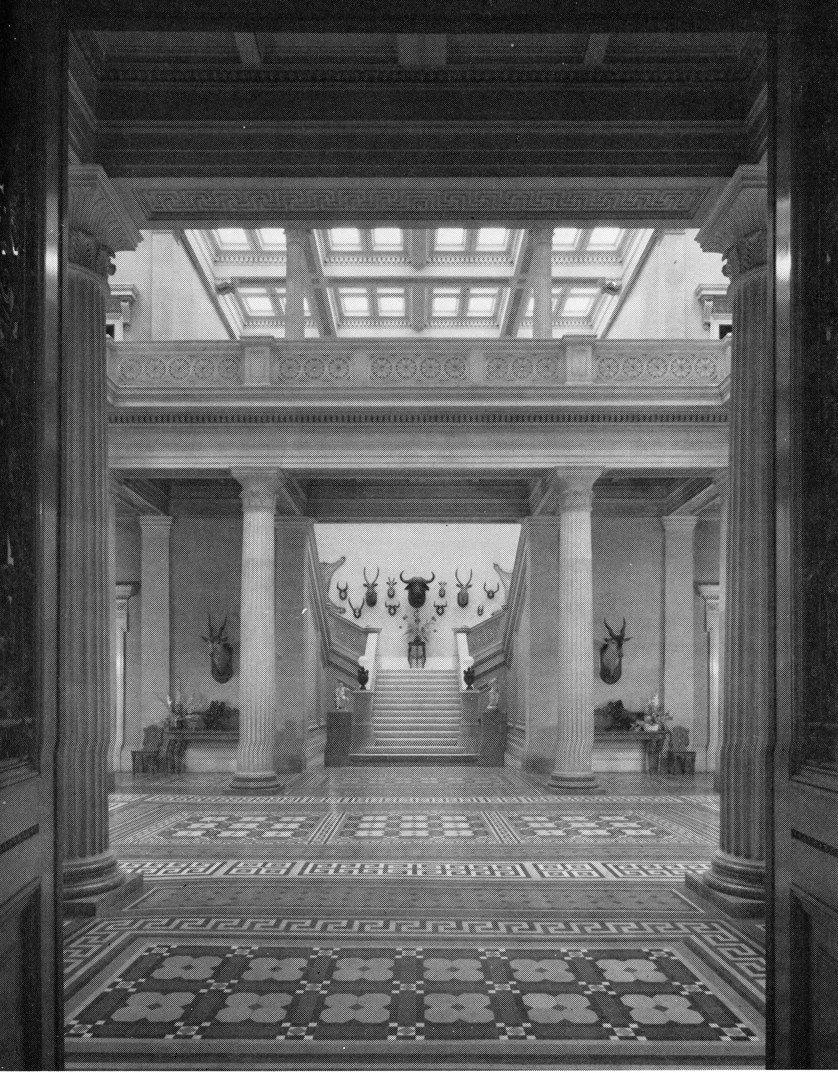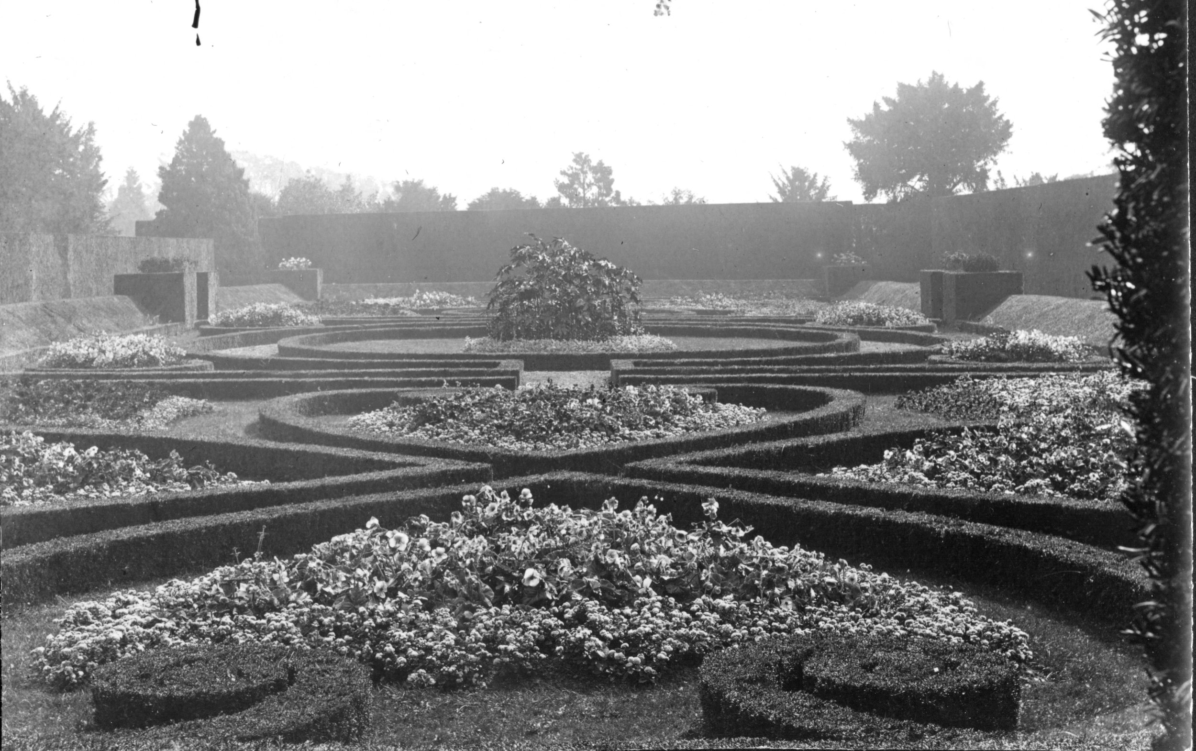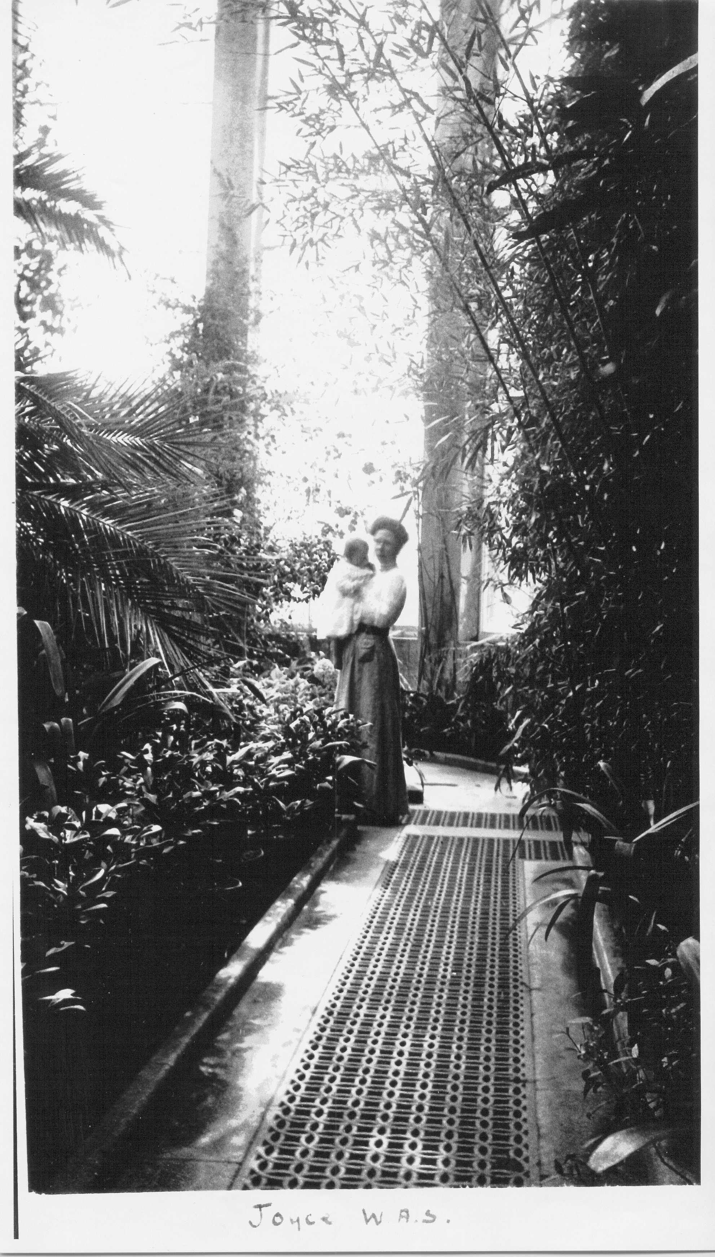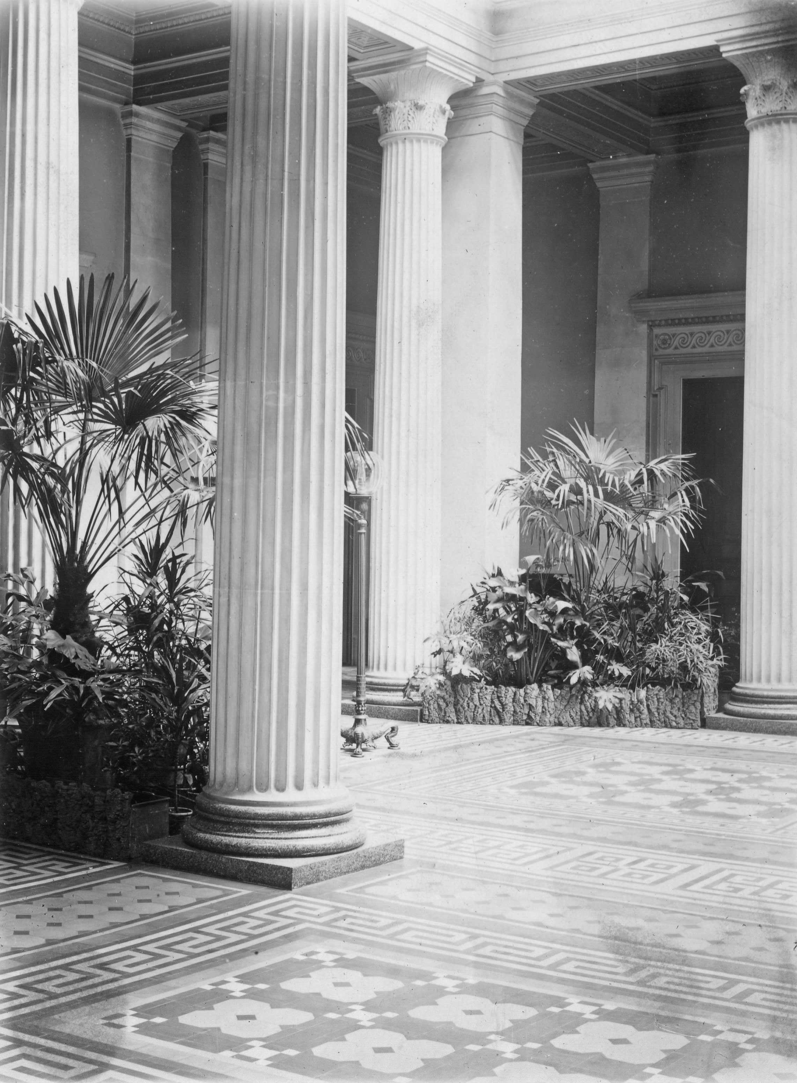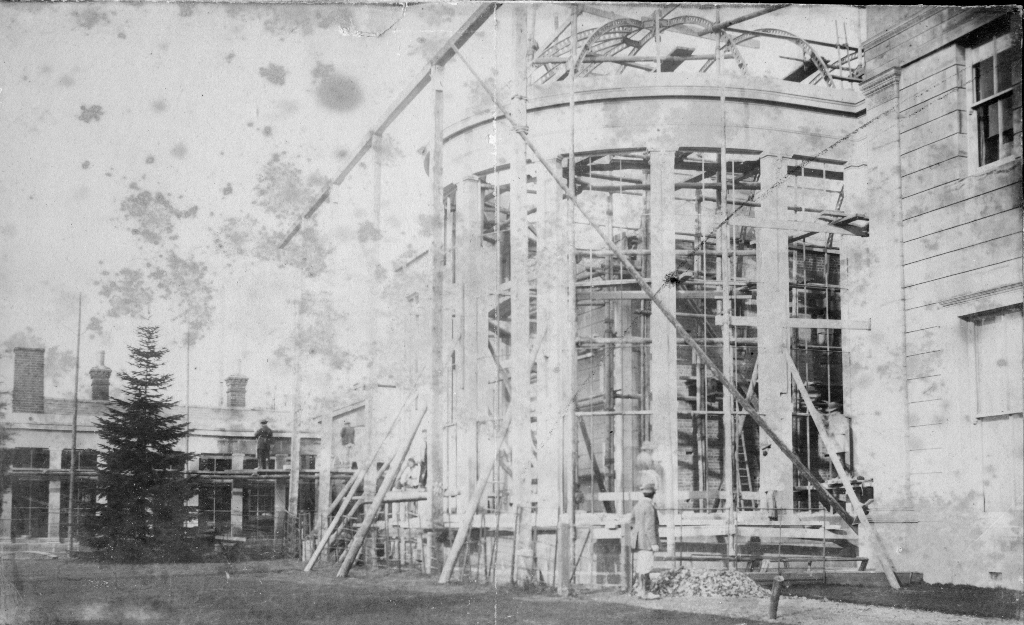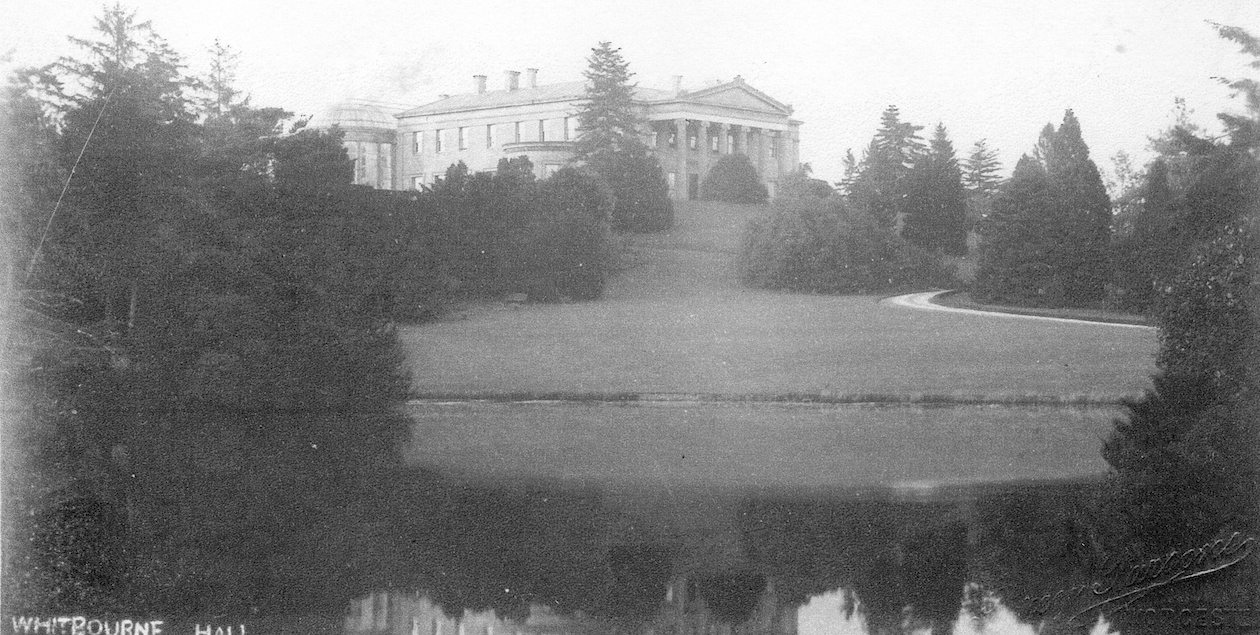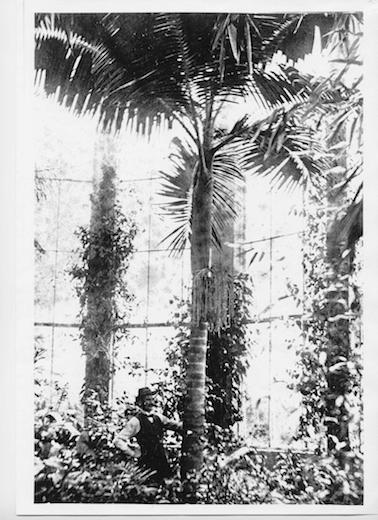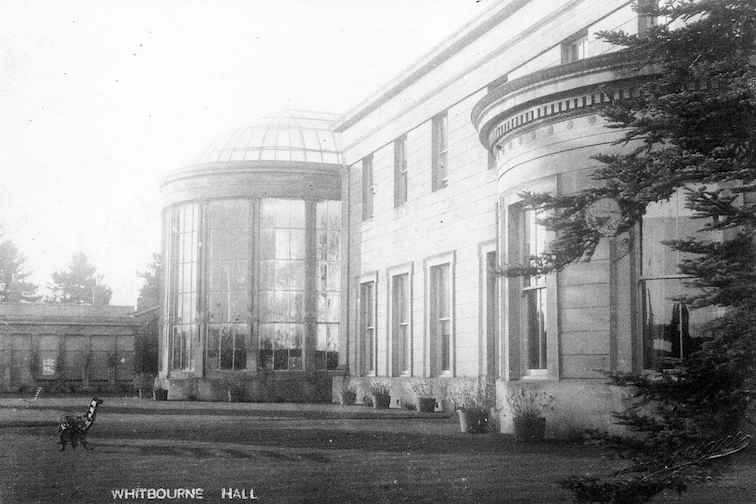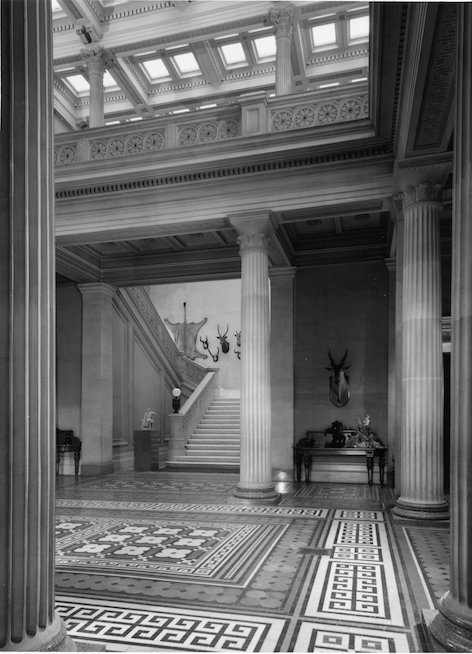ABOUT
Whitbourne Hall is a Grade II* listed country house in Whitbourne, nestled in the rolling English countryside between Worcestershire and Herefordshire. The house is set in 9 acres of gardens surrounded by beautiful countryside a stone’s throw from the beautiful Malvern Hills. It was built in the Greek Revival style in 1862 and retains many of the original features, which make Whitbourne Hall simply breathtaking.
On arrival, your eyes will be drawn to the hand-painted, blue stained glass ceiling of the atrium and original Carrara marble imperial staircase. The grounds, including the Victorian Italian Garden, Walled Garden and Greenhouses have been carefully maintained by the current owners. The house and grounds of Whitbourne Hall are available to hire for wedding receptions, private visits and special events by appointment.
The History of Whitbourne Hall
The hall was designed by the well known architect E.W. Elmslie, who also designed the Great Malvern Railway Station.
The house was built for the owners of the Hill, Evans and Co Vinegar Works of Worcester, which was in the nineteenth century the largest vinegar producer in the world. Edward Bickerton Evans had Whitbourne Hall designed and built at the height of his financial success and he incorporated all the latest design features.
Whitbourne Hall has an impressive portico comprising six ionic columns, based on the Erechtheion on the Acropolis in Greece.
The first known photograph of Whitbourne Hall.
The Italian Garden circa 1910.
ARCHITECTURE
As you enter the hall you will be greeted by the breathtaking atrium, blue stained glass, coffered ceiling of the foyer, possibly the largest in Europe. The imperial marble staircase was originally installed by a handful of craftsmen from Carrara in Italy.
An impressive Palm House was later added to the building, providing a beautiful profile to the south terrace, although the roof and glass were removed in the 1930’s and now only the semi-circular structure remains. The Italian garden, the Terrace Lawn, the kitchen garden and the rockery have been lovingly maintained.
The drawing room is opulently decorated and adorned with two intricate oil paintings, created in 1866. The space is full of light. The imposing antique mirrors lift the sunlight which cascades in from the four, fourteen foot sash windows. The room is framed with intricate Adam style gilded plasterwork and finished with a large Venetian glass chandelier supplied by Perry & Co in Bond Street.

